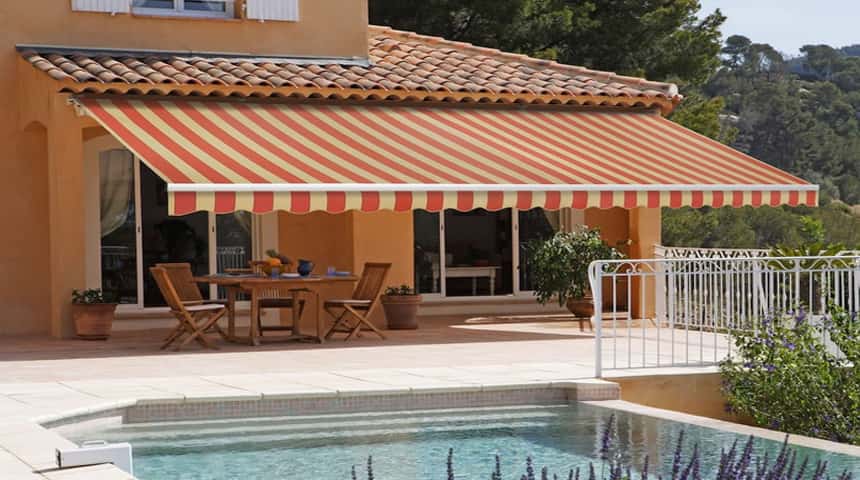The Marquis system for awnings are hinged structures, which are a frame with a fabric stretched over it. Used for outdoor sun protection, it prevents the room from overheating.
The main material of their manufacture is fabric. Basically, awnings are understood as retractable or folding structures, but are sometimes referred to as stationary fabric awnings over shop windows and windows.
The history of the Marquis system for awnings began several centuries ago in France, the most popular form at that time being the basket (“dome”).
Today, awnings can come in many different types and unusual shapes, but stretch and basket awnings are still the most common.
Scope of the Marquis awning protection system.
In terms of the classification of external sun shading systems, depending on their location, they are divided into: window, balcony, terrace and pergola.
Each type of awning has its own design features depending on the area of application.
Window awnings include roll-type awnings (a shaft with fabric and guides like a roller blind), basket awnings (resembling a basket, folding and stationary), facade awnings (one part of the structure is located along the window and the other part forms a visor from below – awning) and so-called viewing windows (in the form of a visor on brackets).
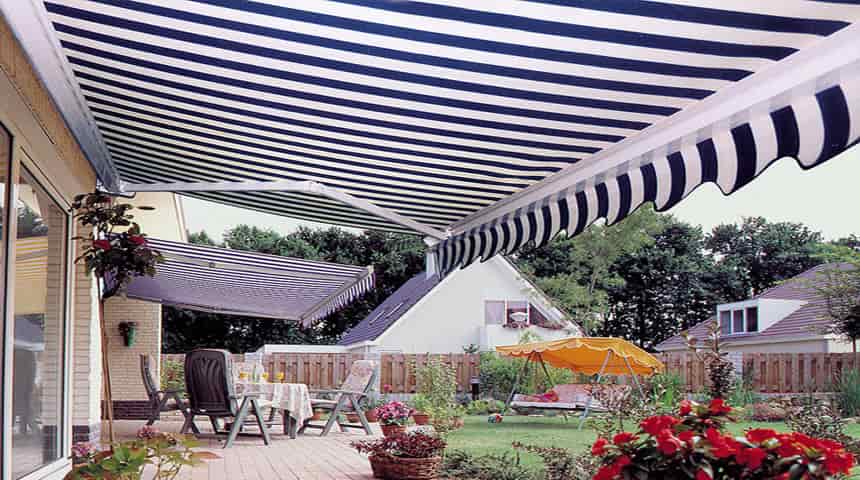
Pergola awnings are a special category, as they require supports and therefore have a longer span (length – up to 7 m) than other systems (maximum 5 m). The design consists of a fabric roll on a horizontal axis and side guides with emphasis on the ground.
The canopy fabric moves along these guides as it opens, falling down to the ground. Four fixing points (two on the wall and two on the floor) provide wind resistance to the awning.
Did you know that the Marquis system for sail awnings is widely used by restaurants?
The most common Marquis system for awnings is the retractable (elbow) terrace system, where the canvas awning is pulled out of the roll with the help of folding brackets, like arms bent at the elbow.
When opened, the “elbow” unbends and straightens the “arm”, which, when opened, pulls the fabric out of the roll. The extended length of the support determines the length of the fabric ceiling.
Decorative lambrequin for the awning.
Lambrequin is a special frill along the edge of the awning.
Lambrequins have a purely decorative function, therefore, if desired, the vertical awning can be made without them.
However, when it comes to classic retractable and straight awnings, many people prefer to order awnings with lambrequins.
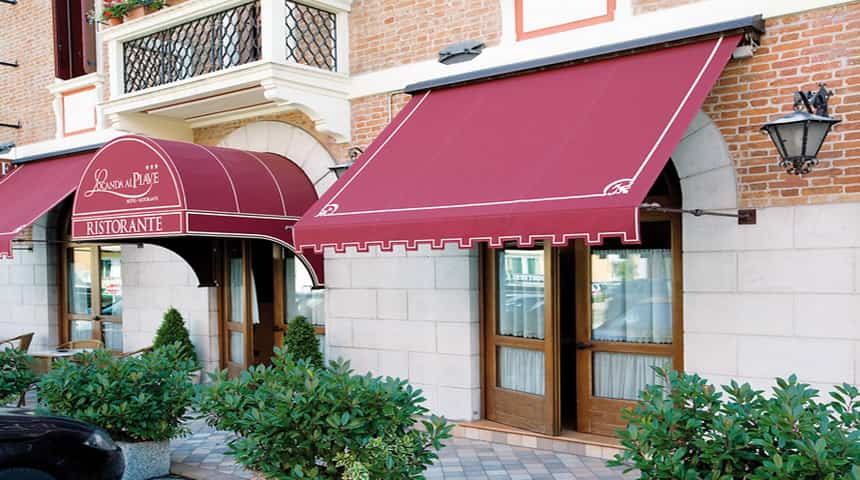
In the case of cassette awnings, lambrequins are not often used, because the front edge of the product is covered by the cassette cover and there is no need for additional decoration. Moreover, you can install them and in some cases this solution seems to be very advantageous.
Types of mechanical system for awnings, design features.
Various types of construction of this Marquis awning system make it possible to use it for sun protection of various areas, windows and doors.
Straight stitch awnings are used both in public places and for individual use, to arrange awnings in the courtyard of the house.
In some cases, they are even intended for use in winter gardens and greenhouses. Below you can familiarise yourself with the main types of the Marquis awning system and the design diagrams for each type of device.
Practical system for awnings: elbow awning closed type.
The closed arm awning is a practical system in a cover that protects against aggressive environmental influences and bright sunshine.
The maintenance is minimal, there is an automation system. The awning is extended on a remote control.
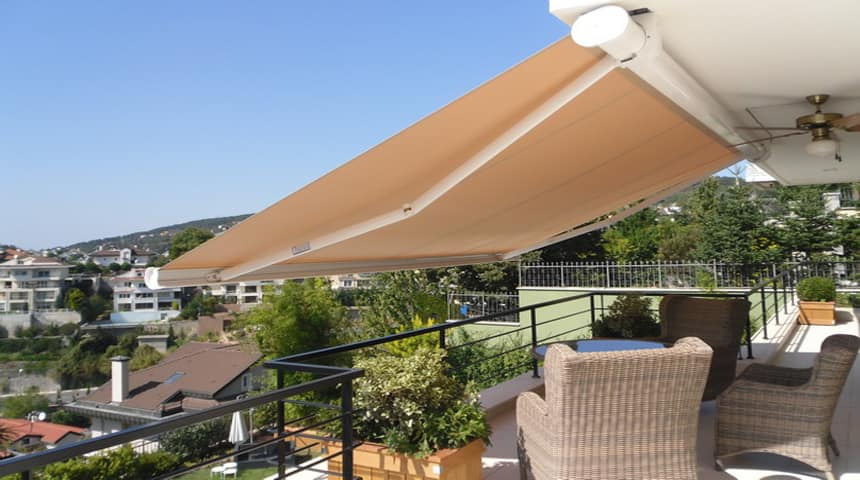
The closed type design extends and retracts easily with the push of the control button. It will protect any room or open space from the sun. The advantage of this design is strength, stability and durability.
Marquis system for classic open arm awnings.
The arm awning is a popular classic. The elegant design and aesthetic appearance make this accessory a must for all outdoor cafes, playgrounds and terraces.
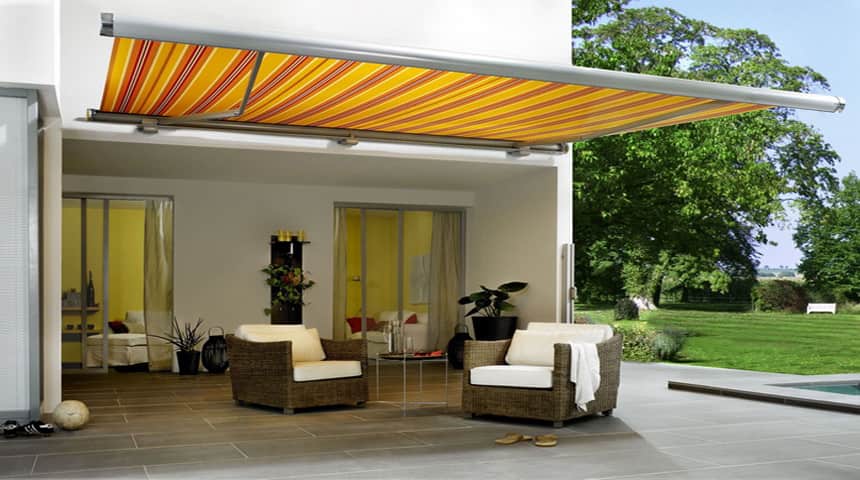
The awning is made of UV-resistant acrylic fabric. The aluminium parts of the awning arm system are fully powder-coated. It is possible to integrate sensors in the awning, sun, rain, wind. The slope can be changed.
Marquis system for domed awning.
The main feature of the domed awning is its ability to open and close. Such a canopy will fit any door or window and will successfully emphasise the facade of the building.
With such an elegant accessory, a room or a platform can be hidden from the sun’s rays. It is mainly used on the facades of public buildings, for cafés and restaurants.
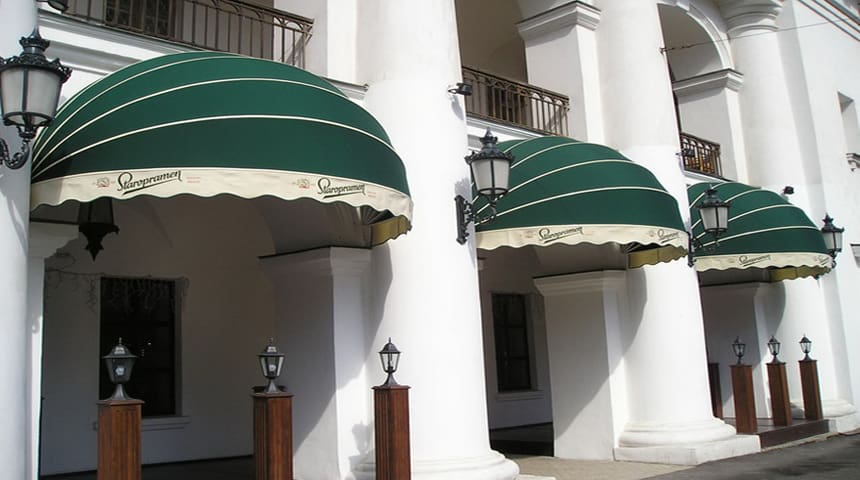
Can serve as a source of advertising with information printed on the fabric. Manually controlled.
A comfortable domed awning (basket) is, above all, an elegant awning that protects the room from the bright sun.
The facade of the building with such a design will be expressively different from all others. A special feature is the ability to open and close the awning. Complete it with a decorative lambrequin and place an advertisement.
Marquis system for retractable window elbow awning.
Window awning: equipped with a cassette mechanism, it protects fabrics and moving parts. Reliably protects the room from sun and rain. It gives an elegant appearance to the building facade and forms shady spots for shop windows.
It can be conveniently used on balcony awnings, entrance doors, gazebos. And from the window with such a canopy you can see the street.
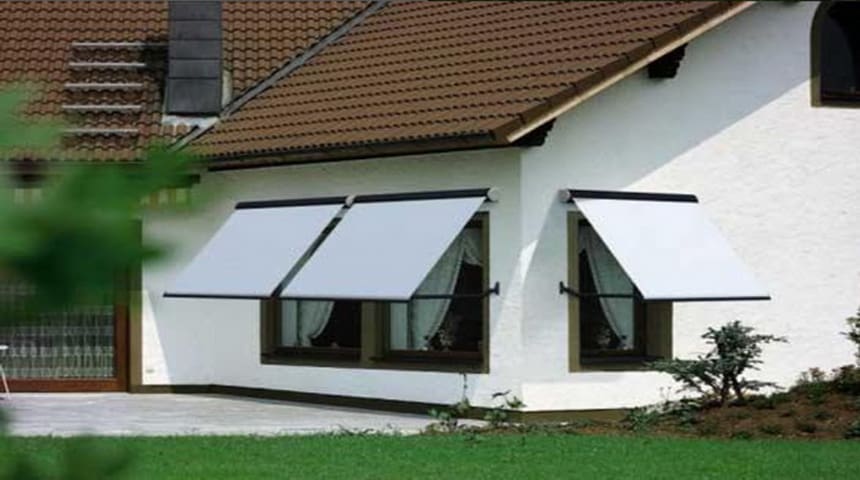
An arm awning with a retractable canopy will ideally protect the room from sun and rain, create a shadow and at the same time leave a diffused light in the room.
The design of the awning of this type will expressively decorate the facade of any building. The mechanism is easy to operate, you can change the angle up to 180 degrees.
Marquis custom design system for awnings.
A non-standard awning has a box shape and is developed for each customer separately, depending on the type of building facade, the details of the order. Sun and rain protection functions are also available.
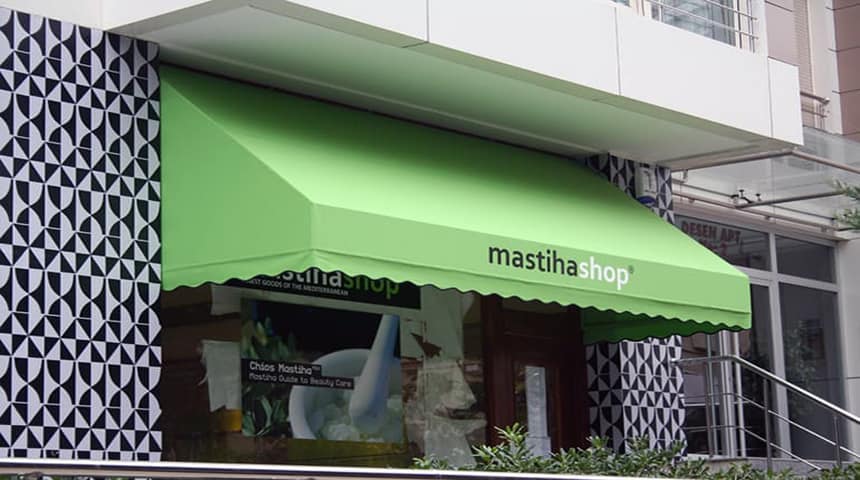
For each building façade it is possible to develop a Marquis system for individual awnings, which differ in shape, type of construction and colour. A variety of shapes allows you to ignite your imagination and strive for uniqueness. Installed on the facade of the building, they will perform their direct function: protection from the sun.
Types of controls for this mechanical awning system.
The awnings are operated manually or electrically. The former is of two types: worm and belt. The tape (operated by a cord) is designed for basket-type systems; worm – for lever-roller (small size).
It is advisable to equip heavy retractable structures with electric drive. The motor, located in this case inside the shaft, does not require periodic maintenance during its lifetime.
Traditional automation control requires wiring, while radio control does not. Additional options include the connection of special sensors that monitor the strength of wind, rain and solar activity.
Modern models of electrically operated awnings can also be equipped with radio control. This allows you to unfold and fold the awning with the remote control without leaving the room.
If desired, a group of awnings located on different sides of the building can be connected to the remote control via a radio channel. The automation is able to fully control the operation of the systems using wind, solar activity and rain sensors.
Installation of the awning system structure.
The easiest to install are basket and vertical (partition-shaped) awnings, the former, due to their low weight (from 2 kg) and resistance to wind loads, are suitable for installation on any wall.
For retractable systems, the wall thickness must be at least 15 cm (concrete, wood, solid brick, etc.). Hollow walls are reinforced with chemical anchors, the principle of which is based on filling the voids with a special hardening compound. Sometimes roof mounting is used.
Depending on the material of the facades, various types of fasteners are used:
- For wooden beams: self-tapping screws with a large thread pitch (at least 10 mm diameter);
- For masonry walls: anchors or studs;
- Through fixing (e.g. to a pole) is done with Marquis awning system bolts.

